Air-Con
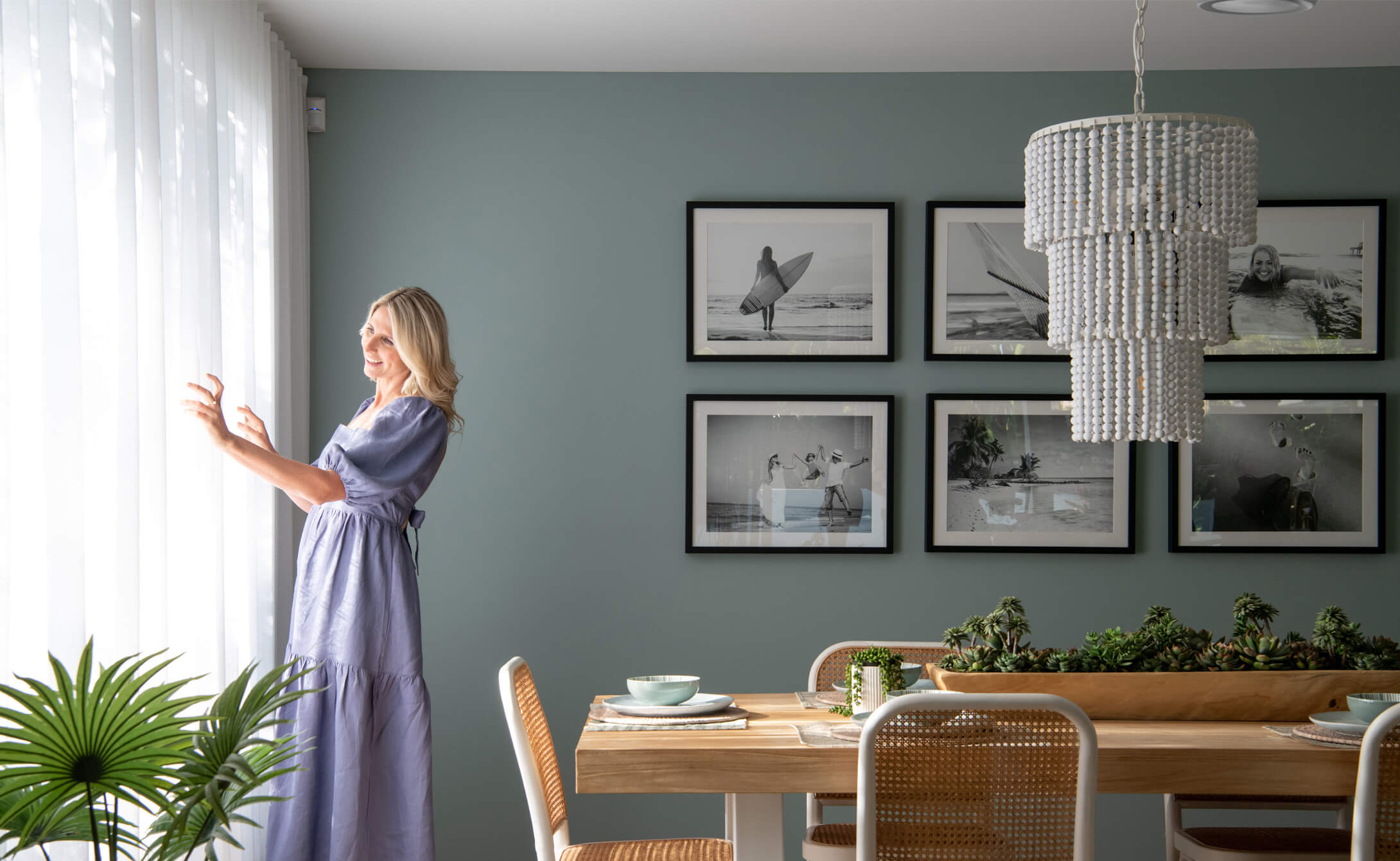

Keep Cool, Calm and Comfortable
Your Brighton home comes with the year-round comfort of 4 Zone Reverse Cycle Ducted Air Conditioning including Neo premium touch screen. Because we know Queensland.
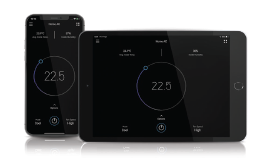
COME HOME TO COMFORT WITH NEO CONNECT
The NEO Connect app allows you to connect with comfort from your mobile or tablet from virtually anywhere in the world.


Keep Cool, Calm and Comfortable
Your Brighton home comes with the year-round comfort of 4 Zone Reverse Cycle Ducted Air Conditioning including Neo premium touch screen. Because we know Queensland.

COME HOME TO COMFORT WITH NEO CONNECT
The NEO Connect app allows you to connect with comfort from your mobile or tablet from virtually anywhere in the world.
Steel Frames
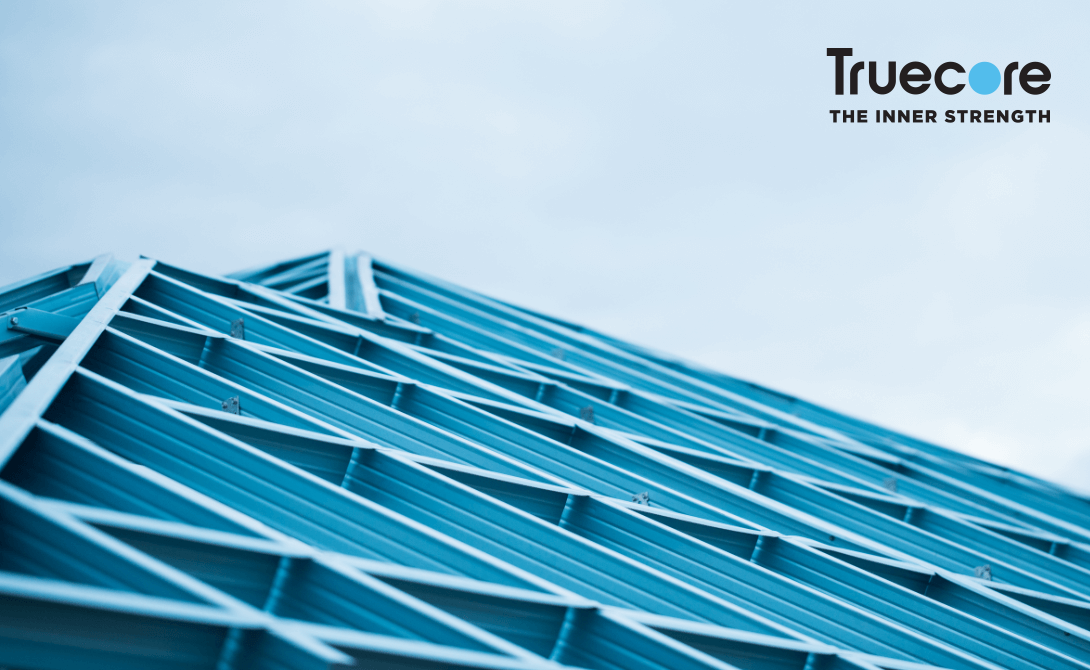
What's on the Inside, Matters Most
Every Brighton home is known for its outer beauty and inner strength, thanks to a house frame made from TrueCore steel.

What's on the Inside, Matters Most
Every Brighton home is known for its outer beauty and inner strength, thanks to a house frame made from TrueCore steel.
Flooring
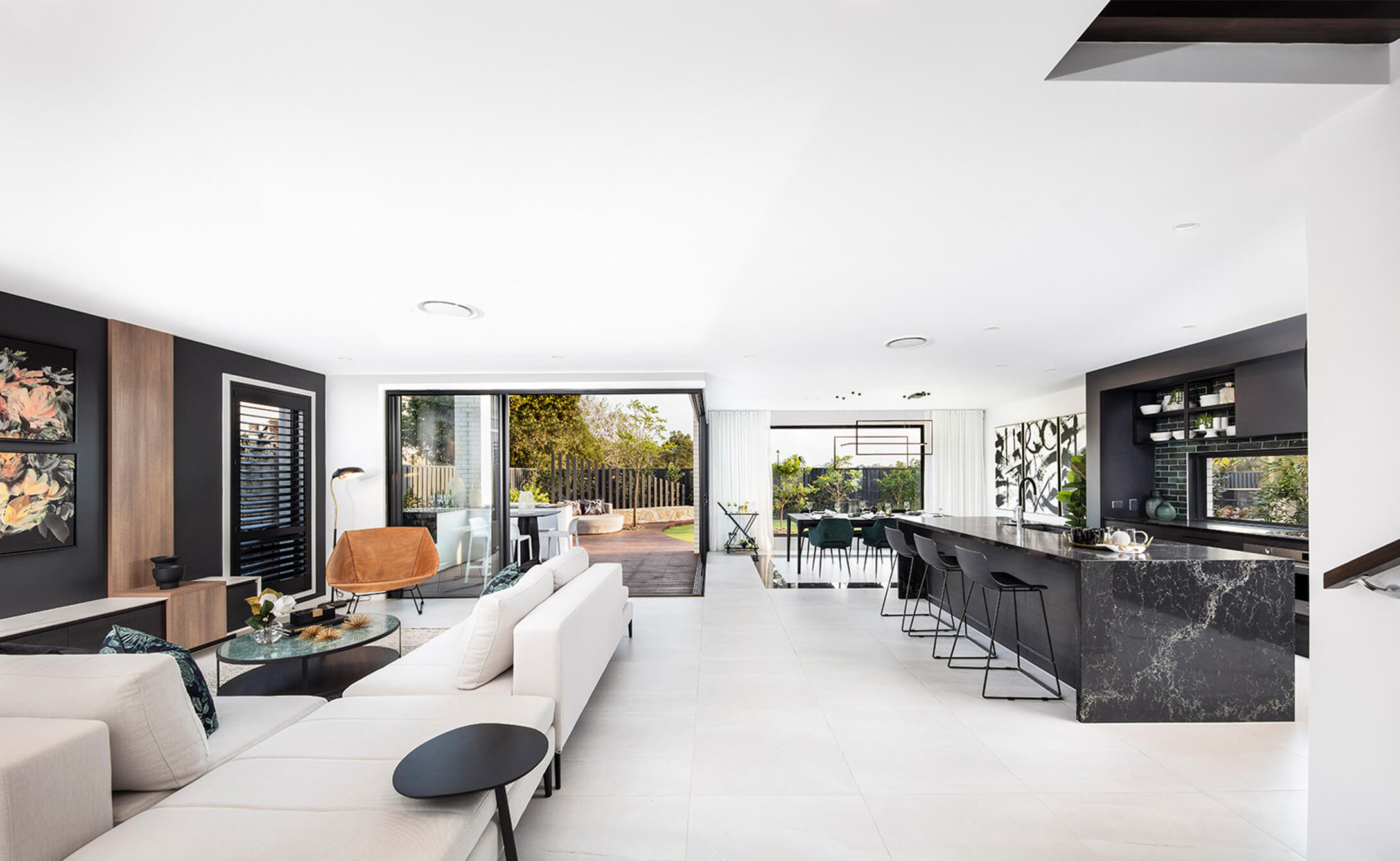
It's your floors that make you unique
Your Brighton home comes complete with floor coverings. A choice from a wide range of quality tiles throughout your entry and living areas, with luscious carpet through all bedrooms, entertainment rooms, activities, media, study / home office (design specific) and upstairs. All year round. At no extra cost.

It's your floors that make you unique
Your Brighton home comes complete with floor coverings. A choice from a wide range of quality tiles throughout your entry and living areas, with luscious carpet through all bedrooms, entertainment rooms, activities, media, study / home office (design specific) and upstairs. All year round. At no extra cost.
Kitchen
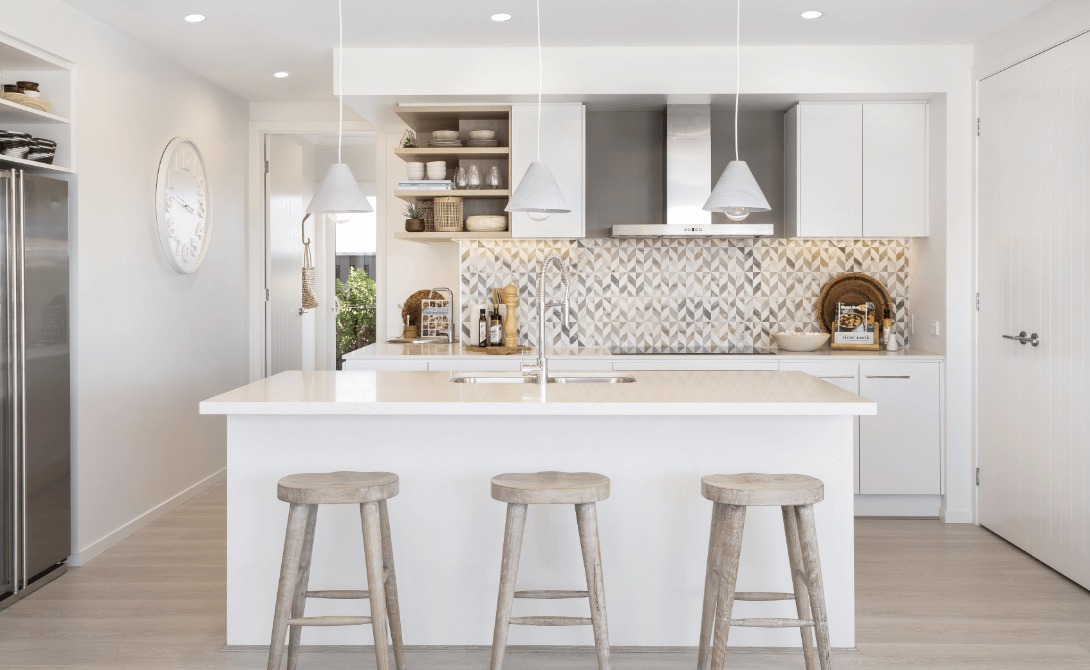
Benchtop
40mm edge Caesarstone to your island bench with 20mm Caesarstone to the remainder of your kitchen; select from a range of colours in the MyChoice Design Studio.
Bulkheads
Included above your overheads to give your kitchen the complete look.
Splashback
Choose from the MyChoice Design Studio’s extensive range of tiles to add that finishing touch to the rear of your kitchen splashback.
Walk-In Pantry / Pantry
Tuck your cooking essentials out of sight with four deep white melamine shelves for all your storage needs (design specific).
Overhead Cupboard
A space invasion. Overhead soft close cupboards to your kitchen included to optimise space for all your storage needs.
Cabinetry
Any kitchen cabinetry style can be achieved by combining laminate colours and shades - choose up to 2 colours with a 3rd colour for your kickboard from the extensive MyChoice Design Studio range. Includes 16mm shadowline to under benchtop and flat profile portrait laminated doors.
Handles
Choose from a wide range of designer handles for that finishing touch to your cabinetry including push to open on all portrait doors and handle free finger pull
to overheads.
Soft Close
Make your kitchen a kid’s fingers safety zone, with soft close throughout.
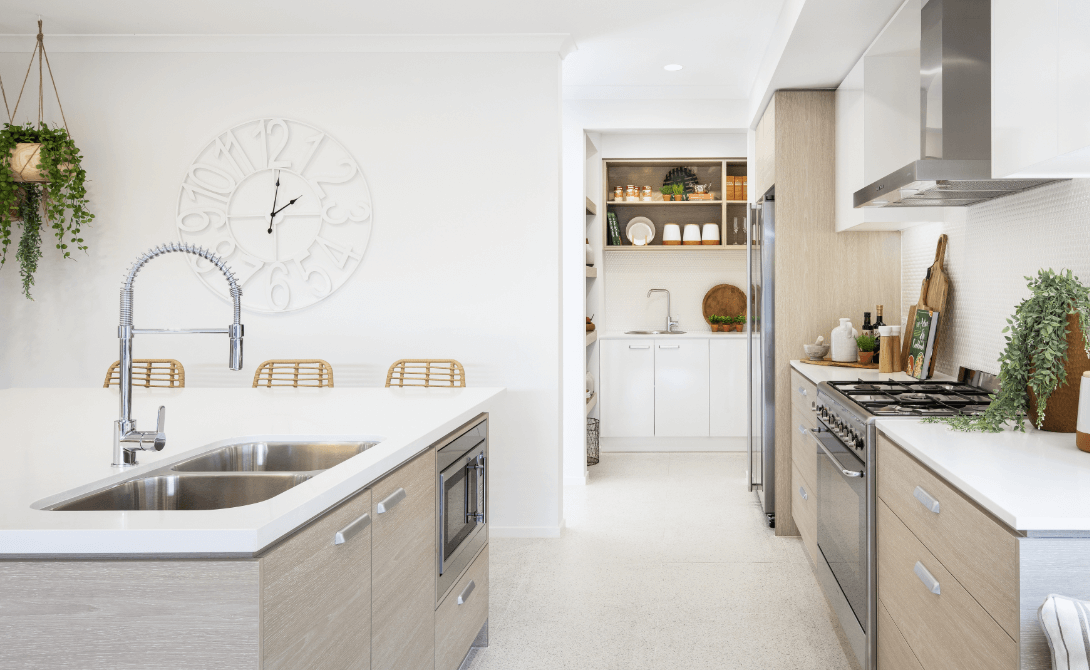
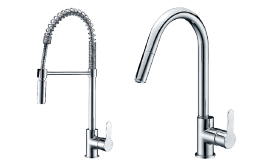
Tap
Choice of chrome Mizu Soothe Pulldown Sink Mixer or Mizu Soothe or Pullout Sink Mixer.
Undermount Sink
Double stainless steel undermount kitchen sink with polished stone edge.
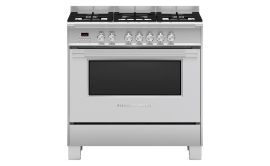
Freestanding Oven
Fisher & Paykel 900mm stainless steel freestanding oven with gas cooktop.
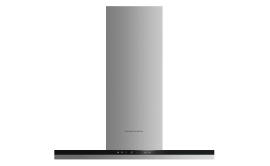
Rangehood
Externally ducted Fisher & Paykel 900mm stainless steel canopy rangehood.
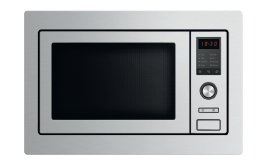
Microwave
Built in Fisher & Paykel 28L Microwave with Stainless Steel trim kit.
Pot Drawer
One pot drawer included below microwave space (design specific).
Tap to Fridge
A water point is included to all fridge spaces to help keep your family hydrated all year round.
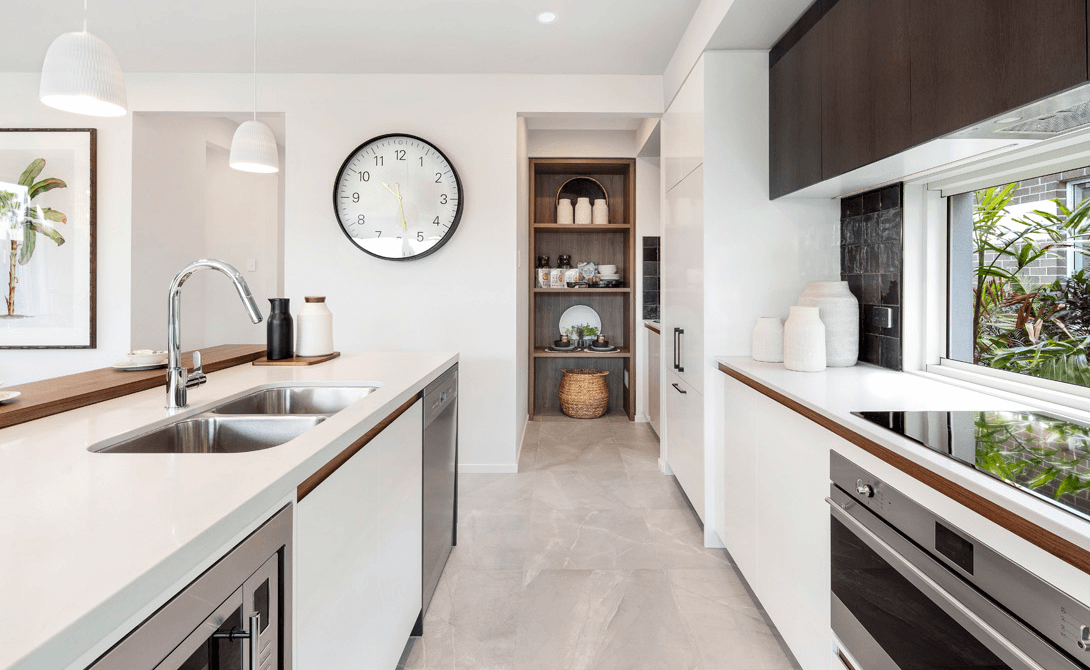
Dishwasher
Fisher & Paykel Stainless Steel Dishwasher with 6 wash programs including auto sensor.



Benchtop
40mm edge Caesarstone to your island bench with 20mm Caesarstone to the remainder of your kitchen; select from a range of colours in the MyChoice Design Studio.
Bulkheads
Included above your overheads to give your kitchen the complete look.
Splashback
Choose from the MyChoice Design Studio’s extensive range of tiles to add that finishing touch to the rear of your kitchen splashback.
Walk-In Pantry / Pantry
Tuck your cooking essentials out of sight with four deep white melamine shelves for all your storage needs (design specific).
Overhead Cupboard
A space invasion. Overhead soft close cupboards to your kitchen included to optimise space for all your storage needs.
Cabinetry
Any kitchen cabinetry style can be achieved by combining laminate colours and shades - choose up to 2 colours with a 3rd colour for your kickboard from the extensive MyChoice Design Studio range. Includes 16mm shadowline to under benchtop and flat profile portrait laminated doors.
Handles
Choose from a wide range of designer handles for that finishing touch to your cabinetry including push to open on all portrait doors and handle free finger pull
to overheads.
Soft Close
Make your kitchen a kid’s fingers safety zone, with soft close throughout.

Tap
Choice of chrome Mizu Soothe Pulldown Sink Mixer or Mizu Soothe or Pullout Sink Mixer.
Undermount Sink
Double stainless steel undermount kitchen sink with polished stone edge.

Freestanding Oven
Fisher & Paykel 900mm stainless steel freestanding oven with gas cooktop.

Rangehood
Externally ducted Fisher & Paykel 900mm stainless steel canopy rangehood.

Microwave
Built in Fisher & Paykel 28L Microwave with Stainless Steel trim kit.
Pot Drawer
One pot drawer included below microwave space (design specific).
Tap to Fridge
A water point is included to all fridge spaces to help keep your family hydrated all year round.
Dishwasher
Fisher & Paykel Stainless Steel Dishwasher with 6 wash programs including auto sensor.
Bathroom
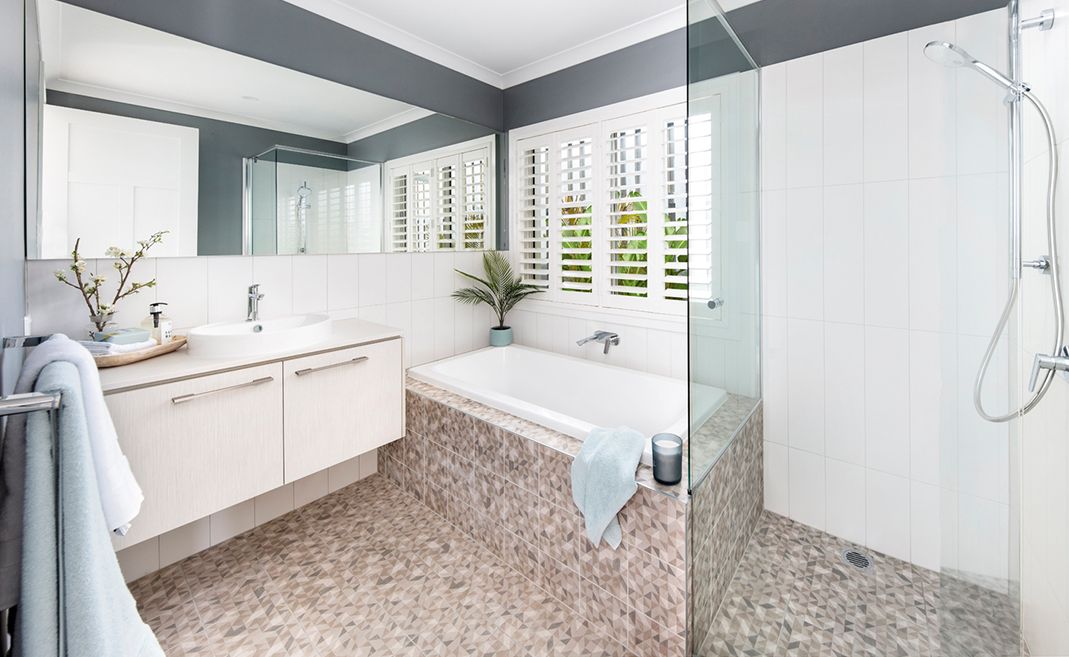
Bath
The kids will love bath time with this designer rectangular bath including tiled hob surround to main bathroom. Back to wall freestanding bath included with some homes (design specific).
Benchtop
20mm Caesarstone benchtop to your bathroom and ensuite; select from a range of colours in the MyChoice Design Studio.
Mirrors
Add light and space to your bathroom with a contemporary frameless mirror to all vanities. Length of mirror is design specific.
Shower Screens
Your semi frameless shower screen with slimline stainless steel hob angle achieves elegance in your bathroom and ensuite.
Vanity Unit
Modern floating vanity units are a stylish and spacious choice - so we have included them as standard to your bathroom and ensuite. Double soft close portrait doors with a choice from a wide range of laminate colours and designer handles and a 16mm shadowline below the benchtop.
Handles
Choose from a wide range of designer handles to complete your bathroom look.
Shower Head
Mizu Drift single handheld shower head on rail to bathroom.
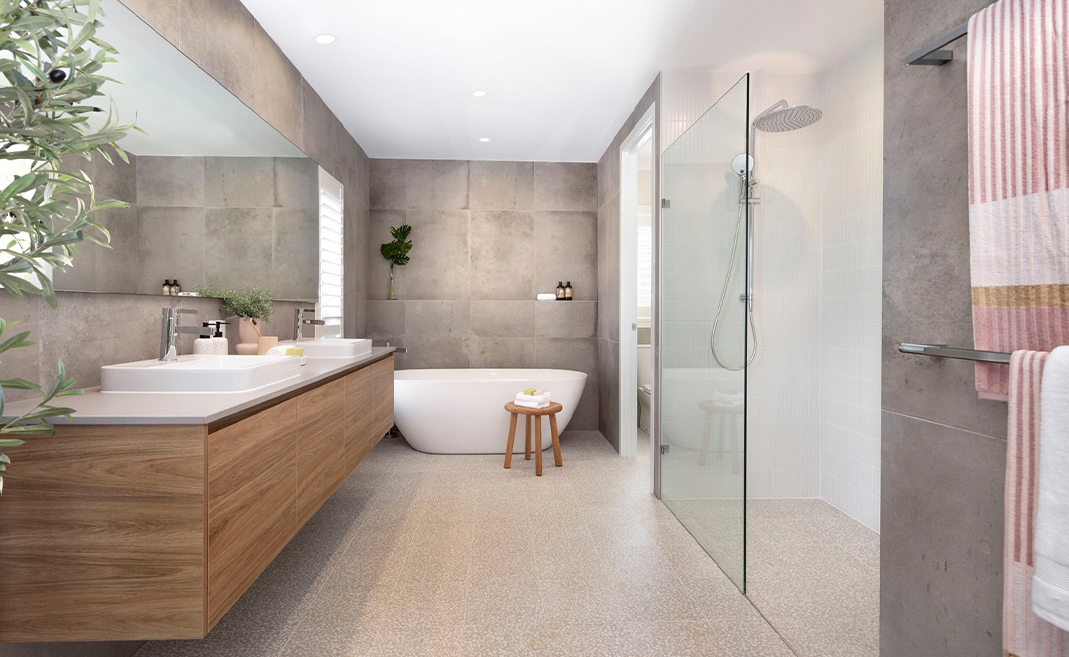
Tapware
Stylish tapware creates instant appeal in bathrooms. You have the choice of 5 chrome Mizu tapware ranges, each set includes basin mixer, shower mixer and wall mounted bath spout and mixer set.
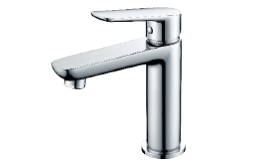
Mizu Bliss Tapware
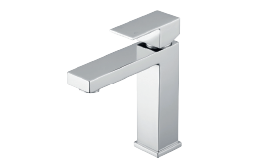
Mizu Bloc Tapware
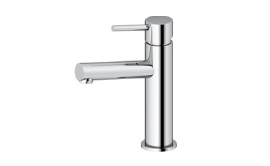
Mizu Drift Tapware
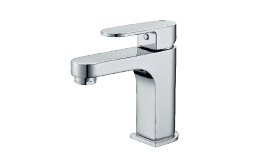
Mizu Sooth Tapware
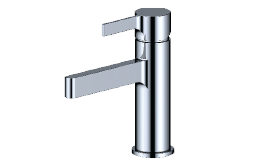
Mizu Stream Tapware
SHOWER Head
Enjoy the luxury of a chrome Mizu Drift Twin water rail with large rain shower head and 3 function hand shower for your master ensuite.
Basin
Choose from 3 contemporary basins for your bathroom and ensuite, including pop up wastes.
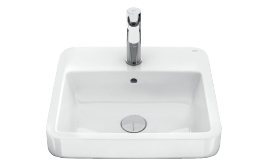
Gap Semi Inset Basin
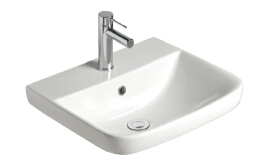
Cygnet Semi Inset Basin
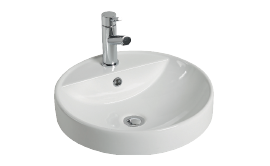
Kado Lux Round Inset Basin
Accessories Range
Choose from 3 chrome Mizu accessory ranges which include a double towel rail to your bathroom and ensuite and toilet roll holders throughout.
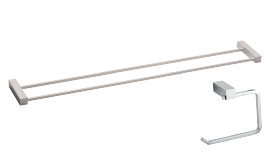
Mizu Accessories Bloc
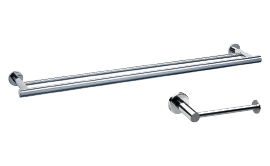
Mizu Accessories Drift
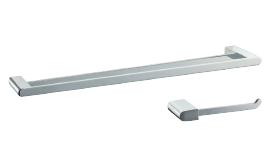
Mizu Accessories Soothe
Tiling
Choose from a wide range of tiles at MyChoice Design Studio for your bathroom and ensuite including floor, shower, vanity splashback and skirting.


Bath
The kids will love bath time with this designer rectangular bath including tiled hob surround to main bathroom. Back to wall freestanding bath included with some homes (design specific).
Benchtop
20mm Caesarstone benchtop to your bathroom and ensuite; select from a range of colours in the MyChoice Design Studio.
Mirrors
Add light and space to your bathroom with a contemporary frameless mirror to all vanities. Length of mirror is design specific.
Shower Screens
Your semi frameless shower screen with slimline stainless steel hob angle achieves elegance in your bathroom and ensuite.
Vanity Unit
Modern floating vanity units are a stylish and spacious choice - so we have included them as standard to your bathroom and ensuite. Double soft close portrait doors with a choice from a wide range of laminate colours and designer handles and a 16mm shadowline below the benchtop.
Handles
Choose from a wide range of designer handles to complete your bathroom look.
Shower Head
Mizu Drift single handheld shower head on rail to bathroom.
Tapware
Stylish tapware creates instant appeal in bathrooms. You have the choice of 5 chrome Mizu tapware ranges, each set includes basin mixer, shower mixer and wall mounted bath spout and mixer set.

Mizu Bliss Tapware

Mizu Bloc Tapware

Mizu Drift Tapware

Mizu Sooth Tapware

Mizu Stream Tapware
SHOWER Head
Enjoy the luxury of a chrome Mizu Drift Twin water rail with large rain shower head and 3 function hand shower for your master ensuite.
Basin
Choose from 3 contemporary basins for your bathroom and ensuite, including pop up wastes.

Gap Semi Inset Basin

Cygnet Semi Inset Basin

Kado Lux Round Inset Basin
Accessories Range
Choose from 3 chrome Mizu accessory ranges which include a double towel rail to your bathroom and ensuite and toilet roll holders throughout.

Mizu Accessories Bloc

Mizu Accessories Drift

Mizu Accessories Soothe
Tiling
Choose from a wide range of tiles at MyChoice Design Studio for your bathroom and ensuite including floor, shower, vanity splashback and skirting.
Powder Room
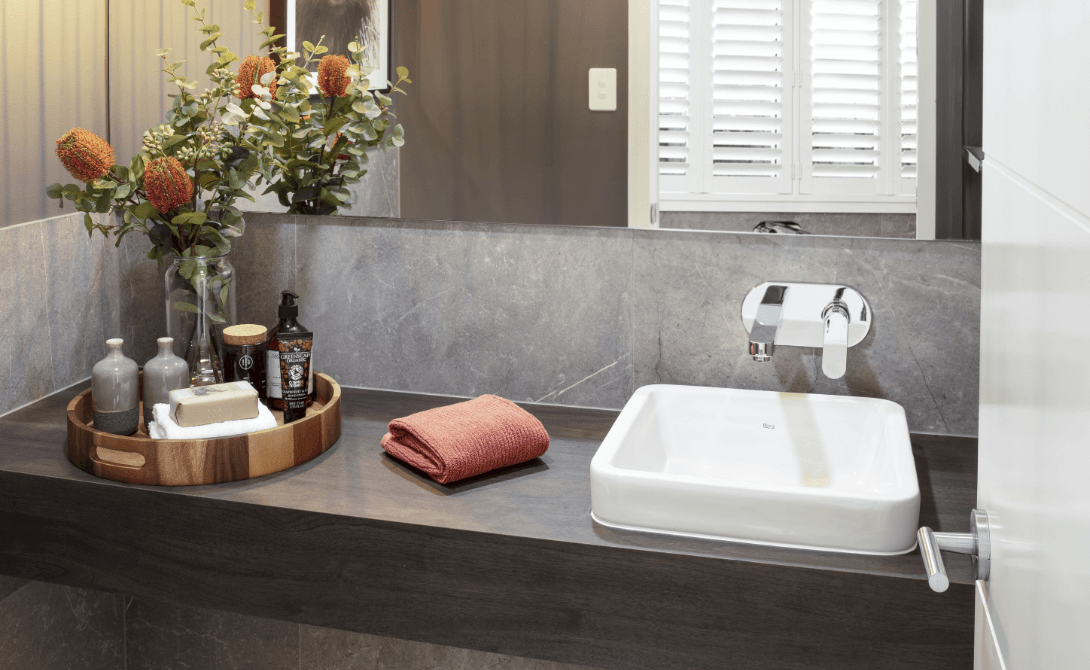
Tapware
Choice of 5 chrome Mizu wall mounted mixer sets.
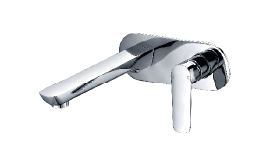
Mizu Bliss Tapware
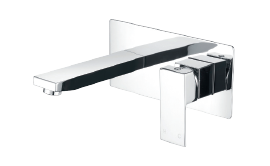
Mizu Bloc Tapware
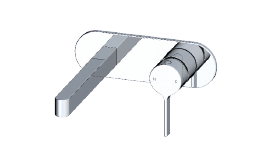
Mizu Stream Tapware
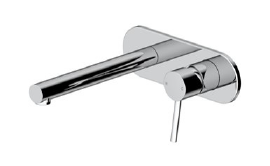
Mizu Drift Tapware
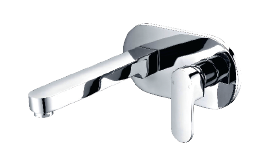
Mizu Soothe Tapware
Basin
Choose from 3 contemporary basins for your powder room, including pop up wastes.
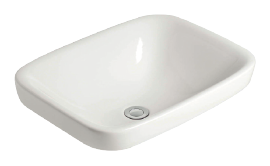
Cygnet Semi Inset Basin
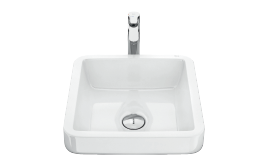
Gap Semi Inset Basin
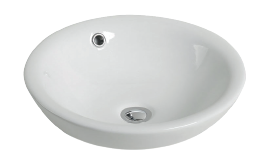
Kado Lux Semi Inset Basin
Cabinetry
Your powder room comes equipped with a contemporary drop front floating laminate bench and your choice of basin, tapware and accessories.

Tapware
Choice of 5 chrome Mizu wall mounted mixer sets.

Mizu Bliss Tapware

Mizu Bloc Tapware

Mizu Stream Tapware

Mizu Drift Tapware

Mizu Soothe Tapware
Basin
Choose from 3 contemporary basins for your powder room, including pop up wastes.

Cygnet Semi Inset Basin

Gap Semi Inset Basin

Kado Lux Semi Inset Basin
Cabinetry
Your powder room comes equipped with a contemporary drop front floating laminate bench and your choice of basin, tapware and accessories.
Laundry
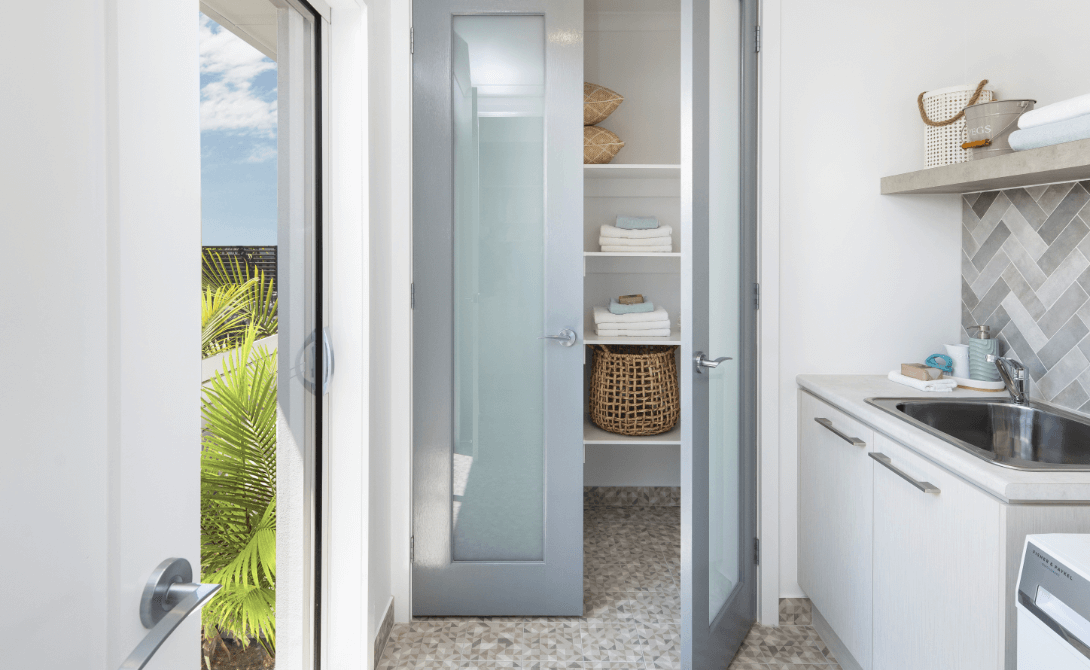
Cabinetry
Up to 1000mm wide laminate cabinet (design specific) with a choice from a wide range of laminate colours from our MyChoice Design Studio. Includes kickboard in a 2nd colour and soft close doors.
Benchtop
Laminated 32mm benchtop from a wide range of colours in our MyChoice Design Studio. Includes a 16mm shadowline to below benchtop.
Handles
Choose from a wide range of designer handles from our MyChoice Design Studio range.
Drop-in Tub
Stainless Steel 42L drop in tub with concealed bypass.
Tub Tap
Chrome sink mixer.
Tiling
Choose from an extensive range of tiles in the MyChoice Design Studio for your tiled splasback, floor and skirt tile.
Linen
Storage, Storage! You’ll have all the space you need with 4 deep melamine shelves to your linen.
Laundry Door
A glass sliding door to outside letting in the natural light and breeze (includes black handle).

Cabinetry
Up to 1000mm wide laminate cabinet (design specific) with a choice from a wide range of laminate colours from our MyChoice Design Studio. Includes kickboard in a 2nd colour and soft close doors.
Benchtop
Laminated 32mm benchtop from a wide range of colours in our MyChoice Design Studio. Includes a 16mm shadowline to below benchtop.
Handles
Choose from a wide range of designer handles from our MyChoice Design Studio range.
Drop-in Tub
Stainless Steel 42L drop in tub with concealed bypass.
Tub Tap
Chrome sink mixer.
Tiling
Choose from an extensive range of tiles in the MyChoice Design Studio for your tiled splasback, floor and skirt tile.
Linen
Storage, Storage! You’ll have all the space you need with 4 deep melamine shelves to your linen.
Laundry Door
A glass sliding door to outside letting in the natural light and breeze (includes black handle).
Internal Selections
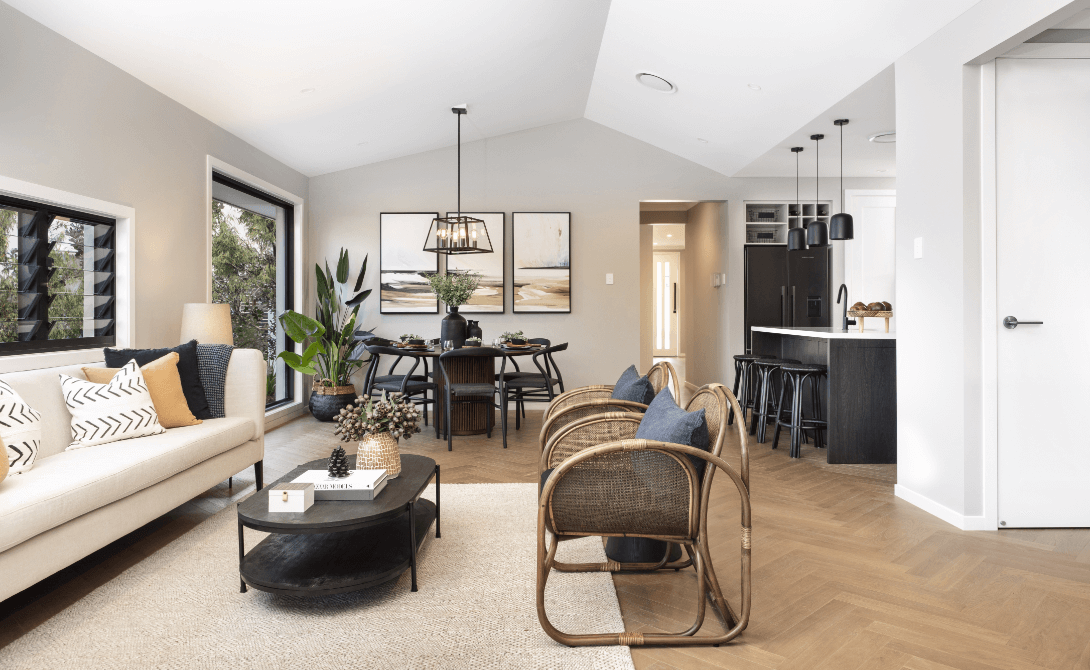
Internal Painting
Choose from 100+ colours for your 3 coat Taubmans ‘Endure’ paint system to all walls and 2 coat Taubmans Ultimate Enamel paint system to all woodwork. Choose 2 colours for your colour scheme - one colour to your internal walls and for one your internal woodwork to really show your style. Two coat flat acrylic finish to ceiling.
Internal Doors
Extra high 2340mm internal flush panel doors throughout (to downstairs of doubles only), including robes and linen, with a choice of Gainsborough internal lever sets in chrome or satin, with privacy locks to all wet areas. Cushioned door stops to all internal doors.
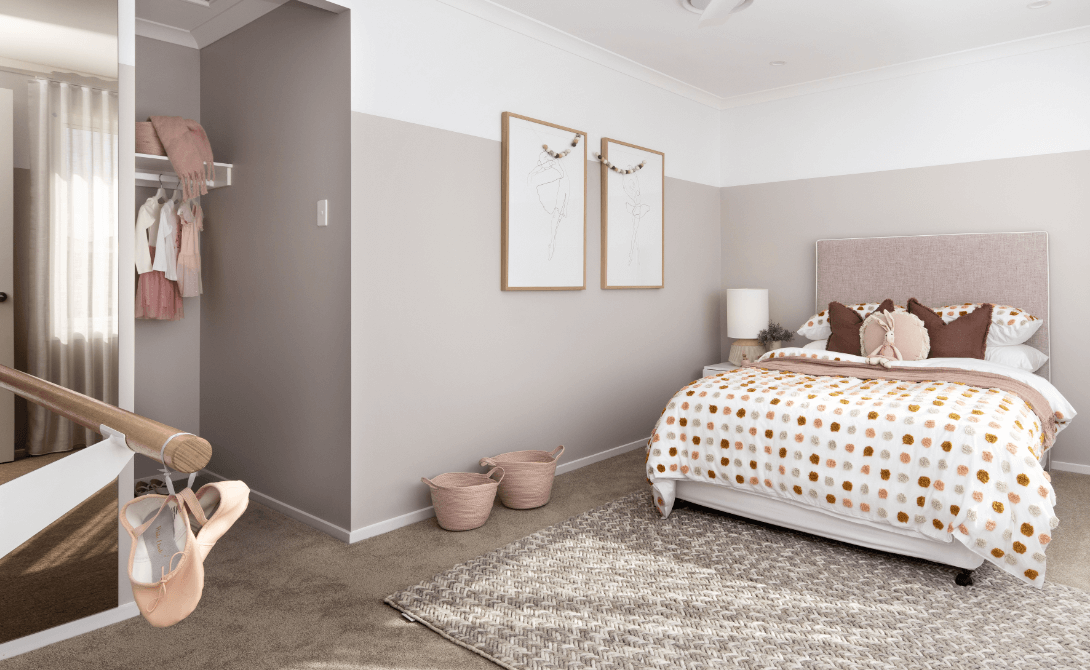
Robes
White melamine shelf with hanging rail to all robes and walk in robes.
CORNICE TO SINGLES
75mm Cove Cornice to single storey throughout.
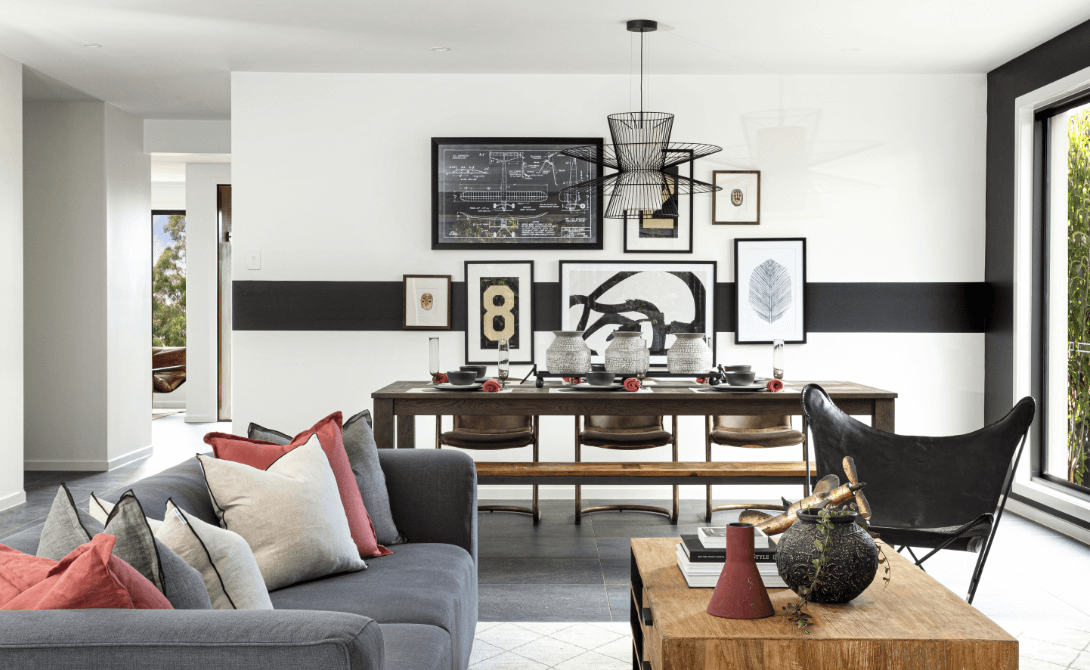
Ceiling Height
Single storey: 2590mm ceiling height. Double storey: 2590mm ceiling height to ground floors and 2440mm to upper level.
CORNICE TO DOUBLES
Square Set to double storey main entry and main living areas (design specific). 75mm Cove Cornice to remainder of double ground floor and entire upper.
Skirts and Architrave
67mm single bevel pine skirting and architrave throughout.
Bulkheads
Bulkheads throughout help define space and add dimension for that extra architectural flair (design specific).
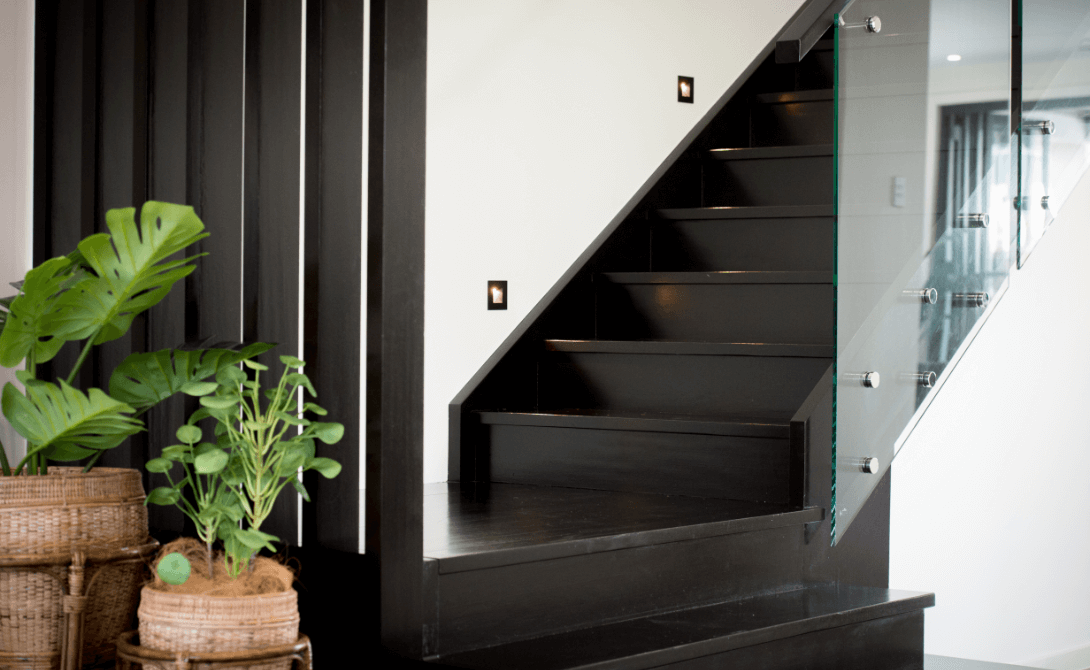
Reach higher ground
Striking and useful, your full timber staircase will be a talked about feature of your home. Showcasing stained timber treads and risers, including stringer, stained modern square profile posts and handrail, matt black or satin silver powder coated balusters in either round or square profile and your choice of timber stain colour from the MyChoice Design Studio. Keep it light or stain it dark, the choice is yours.




Internal Painting
Choose from 100+ colours for your 3 coat Taubmans ‘Endure’ paint system to all walls and 2 coat Taubmans Ultimate Enamel paint system to all woodwork. Choose 2 colours for your colour scheme - one colour to your internal walls and for one your internal woodwork to really show your style. Two coat flat acrylic finish to ceiling.
Internal Doors
Extra high 2340mm internal flush panel doors throughout (to downstairs of doubles only), including robes and linen, with a choice of Gainsborough internal lever sets in chrome or satin, with privacy locks to all wet areas. Cushioned door stops to all internal doors.
Robes
White melamine shelf with hanging rail to all robes and walk in robes.
CORNICE TO SINGLES
75mm Cove Cornice to single storey throughout.
Ceiling Height
Single storey: 2590mm ceiling height. Double storey: 2590mm ceiling height to ground floors and 2440mm to upper level.
CORNICE TO DOUBLES
Square Set to double storey main entry and main living areas (design specific). 75mm Cove Cornice to remainder of double ground floor and entire upper.
Skirts and Architrave
67mm single bevel pine skirting and architrave throughout.
Bulkheads
Bulkheads throughout help define space and add dimension for that extra architectural flair (design specific).
Reach higher ground
Striking and useful, your full timber staircase will be a talked about feature of your home. Showcasing stained timber treads and risers, including stringer, stained modern square profile posts and handrail, matt black or satin silver powder coated balusters in either round or square profile and your choice of timber stain colour from the MyChoice Design Studio. Keep it light or stain it dark, the choice is yours.
Facade
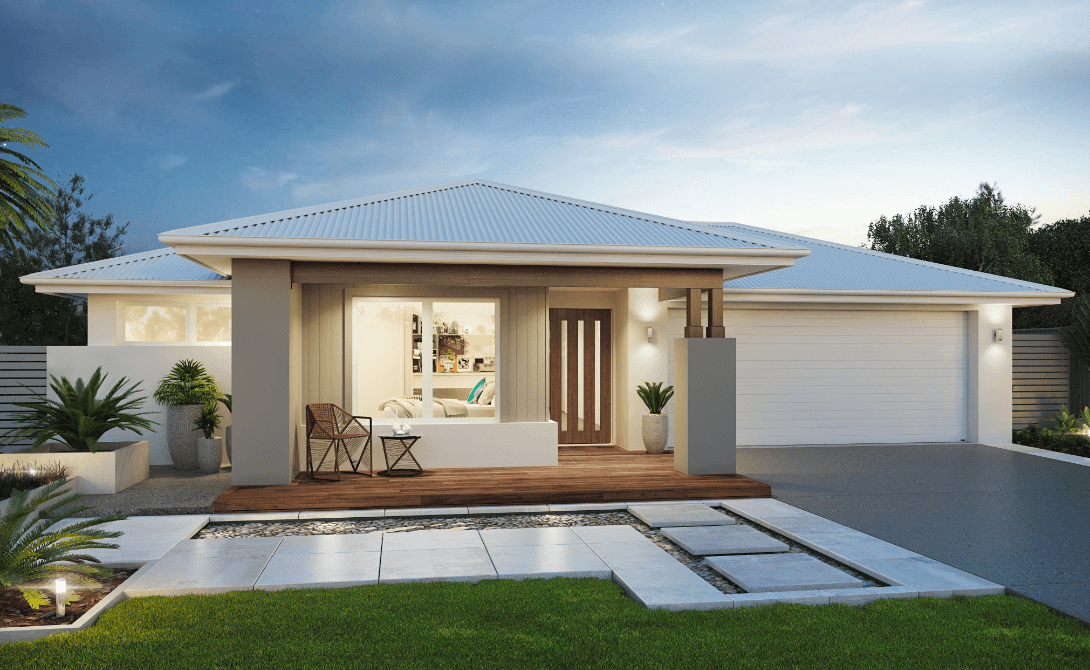
Roof
Colorbond steel roof with 22.5 degree roof pitch in a range of colours.
Fascia and Gutter
Available in a range of Colorbond colours.
Cladding
Light weight vertical cladding to all first floor front, sides and rear of double stories (design specific).
Entry Door and Handle
Impress your guests with an extra high 2340mm painted front entry door with clear glass feature inserts and a choice of 3 Gainsborough Trilock 3-in-1 Entrance Lever Sets.
Garage
Enter with ease with an automatic sectional overhead garage door. Available in 5 different profiles with 20+ colours to choose from.
Windows
Let that breeze in with aluminium powder coated windows in a range of colours (with black key locks).
Porch
Fully lined plaster ceiling to porch with downlight.

Roof
Colorbond steel roof with 22.5 degree roof pitch in a range of colours.
Fascia and Gutter
Available in a range of Colorbond colours.
Cladding
Light weight vertical cladding to all first floor front, sides and rear of double stories (design specific).
Entry Door and Handle
Impress your guests with an extra high 2340mm painted front entry door with clear glass feature inserts and a choice of 3 Gainsborough Trilock 3-in-1 Entrance Lever Sets.
Garage
Enter with ease with an automatic sectional overhead garage door. Available in 5 different profiles with 20+ colours to choose from.
Windows
Let that breeze in with aluminium powder coated windows in a range of colours (with black key locks).
Porch
Fully lined plaster ceiling to porch with downlight.
