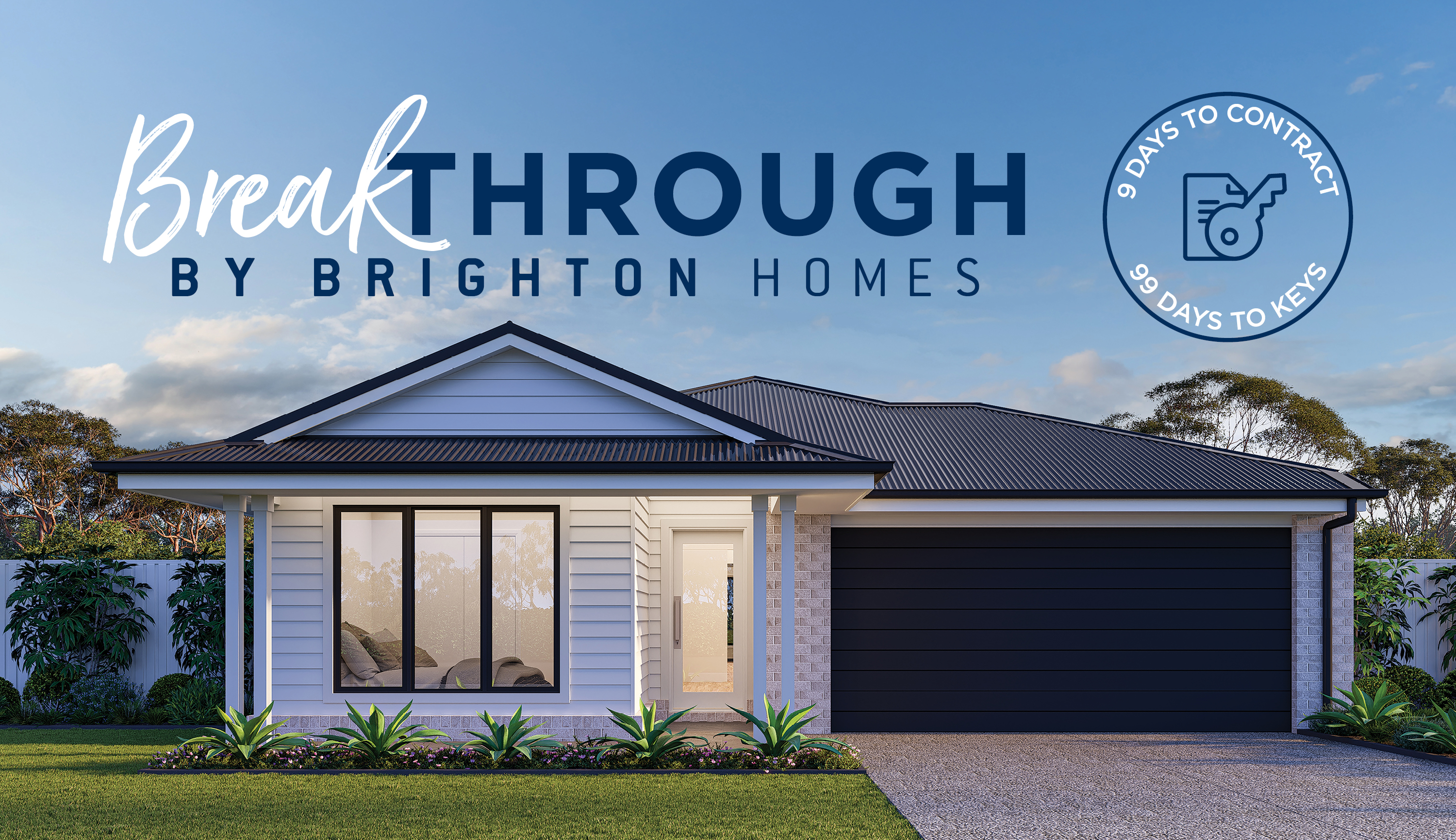The Breakthrough by Brighton Homes Collection is limited to 15 deposits per month across Queensland. There are five Breakthrough home designs and 5 facades to select from. Only one exterior and one interior colour scheme can be chosen from 6 pre-selected colour schemes. A pre-selected electrical plan for each corresponding house design will apply. Brighton Homes will issue a Breakthrough Consolidated Tender within 5 working days of a preliminary fee being paid and relevant paperwork being signed by the owner. A contract will be issued within 9 working days of Consolidated Tender acceptance. No changes, alterations or amendments to the Breakthrough design, façade, colour scheme or electrical plan will be accepted, except one of the 8 approved upgrade options. If the selected Breakthrough Collection home is not suitable for the conditions of the land nominated, including but not limited to setbacks, covenants, statutory regulations, unsuitable land conditions, then a Breakthrough by Brighton Home may not be suitable in the reasonable opinion of Brighton Homes. In those circumstances, owners will be provided with an option to cancel or re-select a home from the Studio Collection, Gallery Collection or Elwood by Brighton Homes. The build time of 99 days refers to 99 working days between the date the slab is poured and the works reaching practical completion. The statement 99 days to Keys assumes that the final account is paid by the owner at the time of practical completion. If approved upgrades are chosen from the pre-selected upgrade list, additional time will be added to the 99 day build time as per the table below for each upgrade selected:
| Solar - add 2 days | | Carpet - add 2 days | | Hybrid and Tile Flooring - add 4 days | | Blinds - add 1 day | | Air Con - add 2 days | | Driveway - add 3 days |
Breakthrough by Brighton Homes excludes all other promotions and offers. Floorplans, photographs and computer renderings shown in this brochure are for illustrative purposes and are to be used as a guide only. Floorplans portray the Tempo façade and dimensions and windows may differ slightly depending on your chosen facade. Lot Widths are based on the Tempo façade and may vary depending on chosen façade. Some lot width requirements may change due to the differing estate requirements and council guidelines and should be used as a guide only. Plans are not shown to scale, and all measurements are approximate only. Brighton Homes reserves the right to modify designs and/or specifications without notice. Images and renderings may depict fixtures, finishes and features not supplied by Brighton Homes such as furnishings, landscaping, decking, water features and swimming pools. Images and renderings may depict optional variations to the home design which incur additional costs such as window furnishings, light fittings, driveways, fencing, barbecues, render to external walls, and upgraded kitchen/bathroom layouts or finishes. Brighton Homes include 7-star compliance through a combination of design and product selections at its discretion including but not limited to higher rated insulation and ceiling fans to all living areas. National Construction Code 2022 (NCC22) compliance for 7-star energy rating and whole of home is based on standard and unaltered Brighton Home. Some homes may not achieve 7-star rating due to modifications being made to standard and unaltered Brighton Homes designs, land developer requirements or due to the orientation of the home. Additional costs may apply to achieve compliance with 7-star energy rating and/or whole of home, inclusive of selected upgraded features including raked ceilings, increased glazing, external cladding or facades featuring less than 15 degree pitched roofs, which may require additional or upgraded materials to achieve compliance with the NCC22. Should any changes be required to comply with 7-star energy rating and/or whole of home, a Variation will be raised which is additional to the Contract price. For detailed home pricing, including details about the standard inclusions for the house and charges for optional variations, please talk to one of our Building & Design Consultants. Brighton Homes Pty Ltd ABN 59 089 524 050 – QBCC Act License No: 1250787 – QLD Architect Reg No. 4752. © Newcastle Quality Constructions PTY LTD. All rights reserved. No part of this brochure may be reproduced, stored in a retrieval system or transmitted in any form or by any means without the prior written permission of Brighton Homes. BRIGHTON HOMES BREAKTHROUGH EDITION 1, 10/02/2025.

























